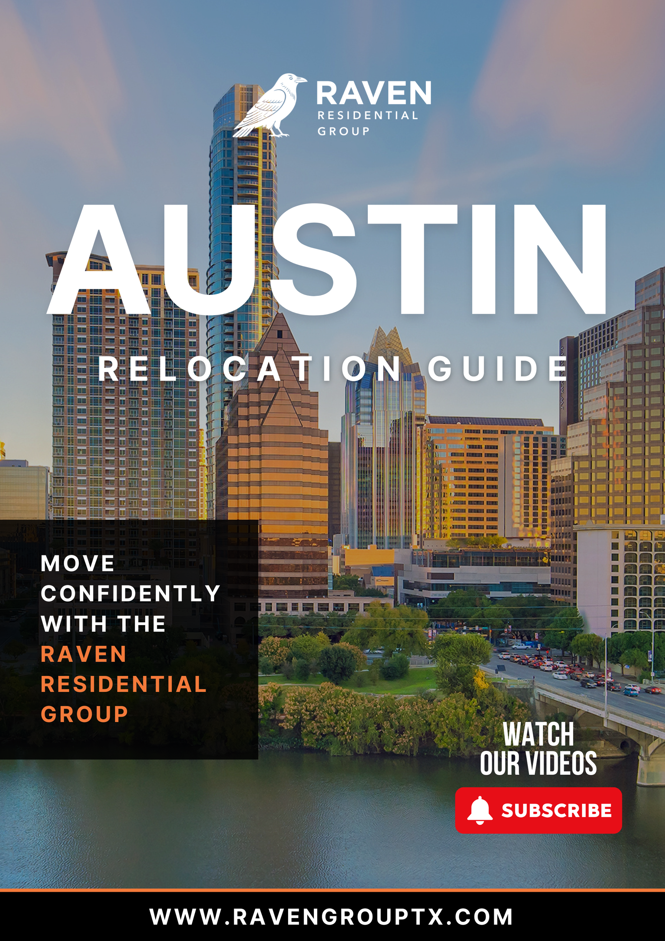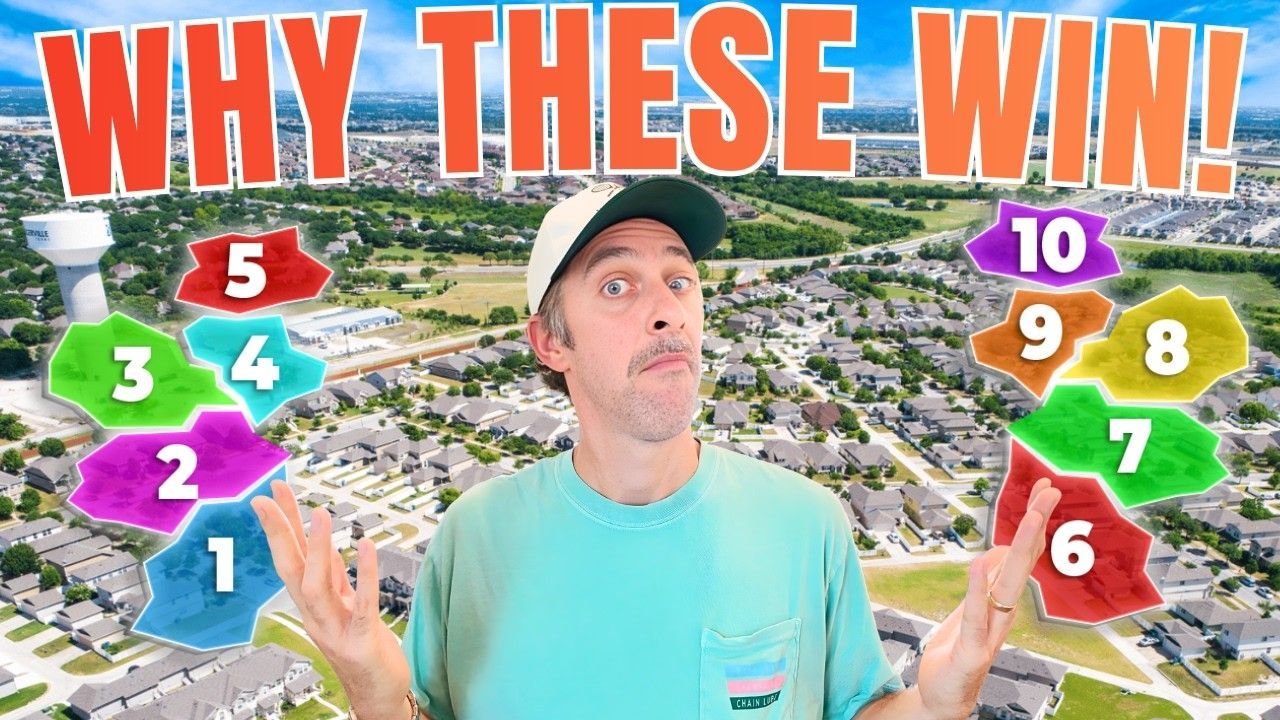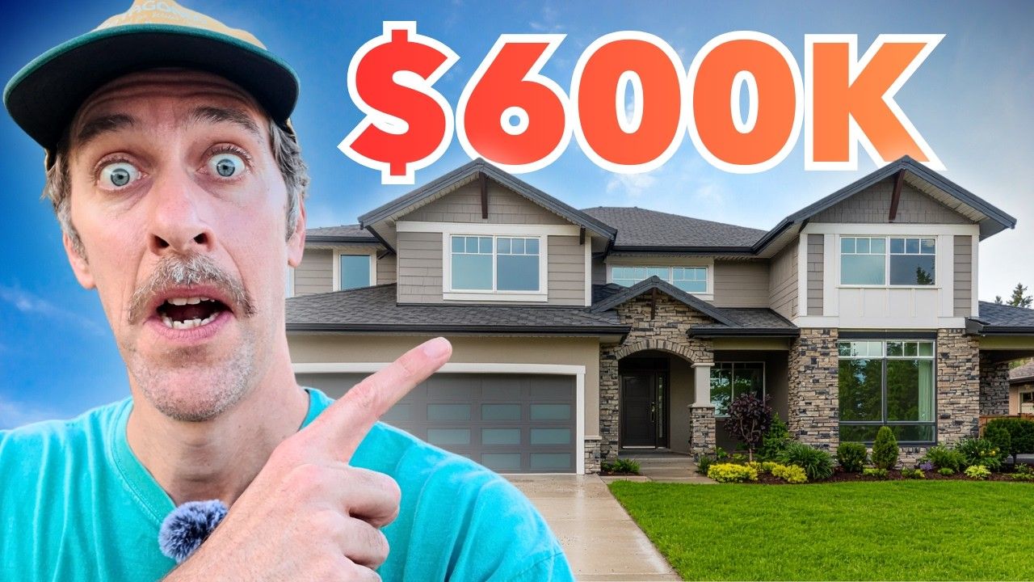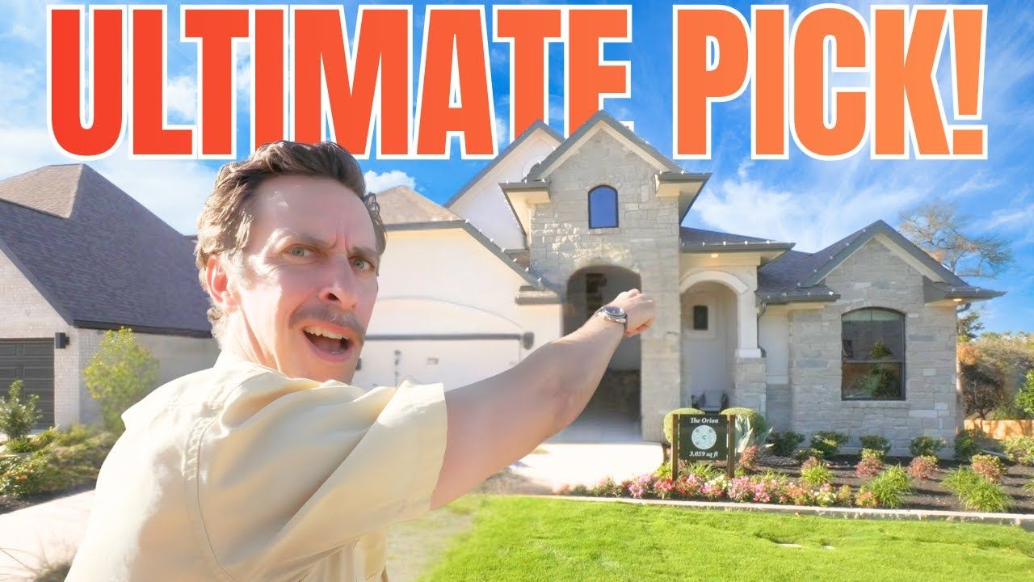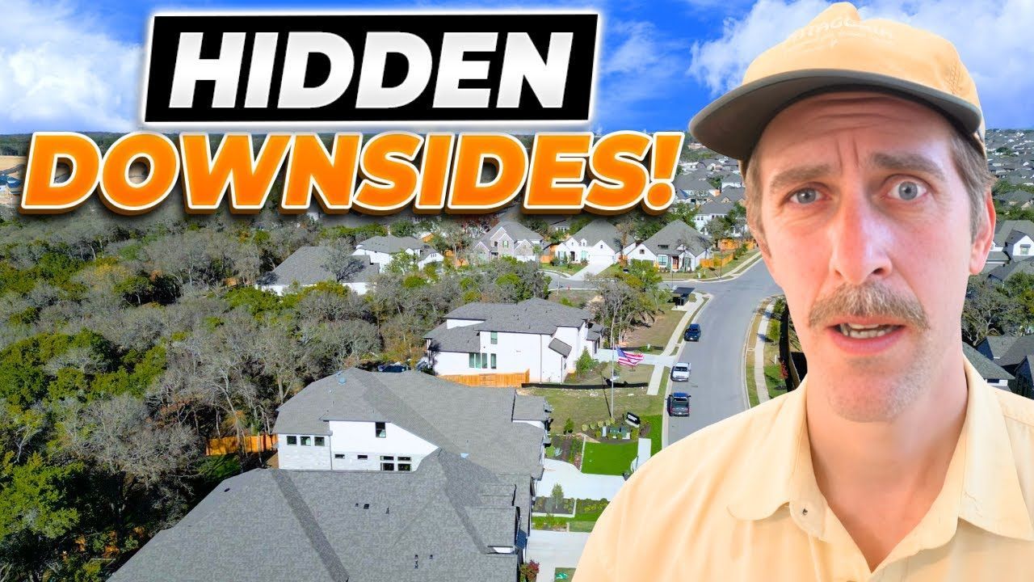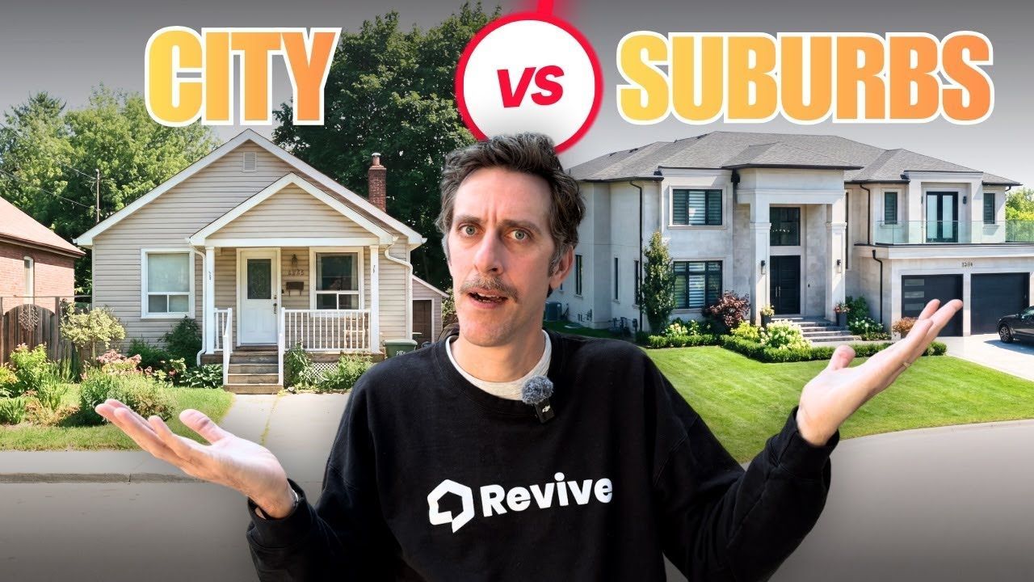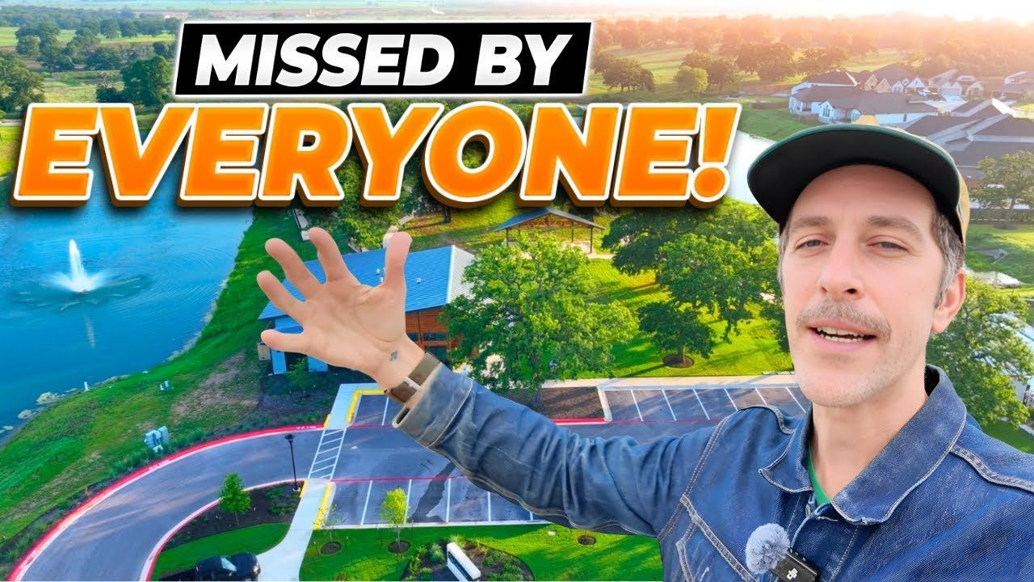Touring Two of the Best Homes in North Austin (Wolf Ranch, Georgetown)
Table of Contents
- Why Wolf Ranch in Georgetown, TX is Worth a Close Look
- The Dakota Plan
- The Grantley Plan
- Pricing and Value: What to Expect in Wolf Ranch in Georgetown, TX
- Model Prices for the Homes Described
- How to Decide If Wolf Ranch in Georgetown, TX Fits Your Needs
- Practical Takeaways
- FAQs About New Homes in Wolf Ranch in Georgetown, TX
- Final Thought
Why Wolf Ranch in Georgetown, TX is Worth a Close Look
If you are shopping for a family friendly neighborhood with real community feel, Wolf Ranch in Georgetown deserves a spot at the top of your list. It blends accessible commutes to Austin with that classic Texas small town charm: historic downtown, trails, lake access, and plenty of outdoor options. The community is large and thoughtfully planned. Builders range from production favorites to custom shops which means there is a wide range of floor plans, lot sizes, and finishes.
What stands out most is the mix of options. You can get into this neighborhood in the mid four hundreds, or you can live in a five thousand square foot luxury home and still feel like you are part of a neighborhood, not a gated resort. Wolf Ranch also wins points for amenities. One of the amenity centers was voted a top amenity in Central Texas for good reason. Two pools, parks, trails, and a kid friendly vibe make it easy for families to plug in and thrive.
The Dakota Plan
This first home showcases a sensible layout that prioritizes daily living: open kitchen, generous island, convenient pantry, and a natural walking flow from garage to utility to living room. It feels like a house built for real life.
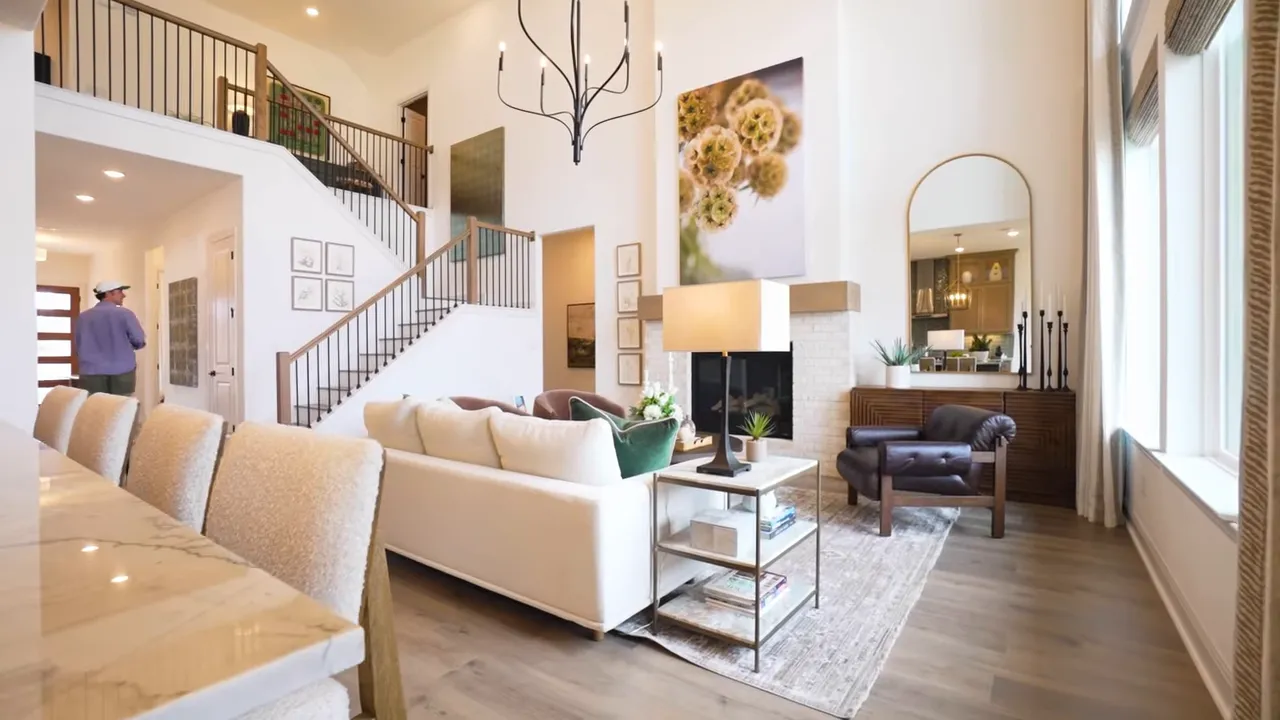
Standout rooms and features
- Kitchen island large enough for prep and casual meals.
- Corner pantry that makes organizing easy for a house of this size.
- Back patio with tall ceilings and gas hookup for grilling.
- Primary suite with tray ceiling, generous windows, and a bathroom that feels surprisingly upscale for the price tier.
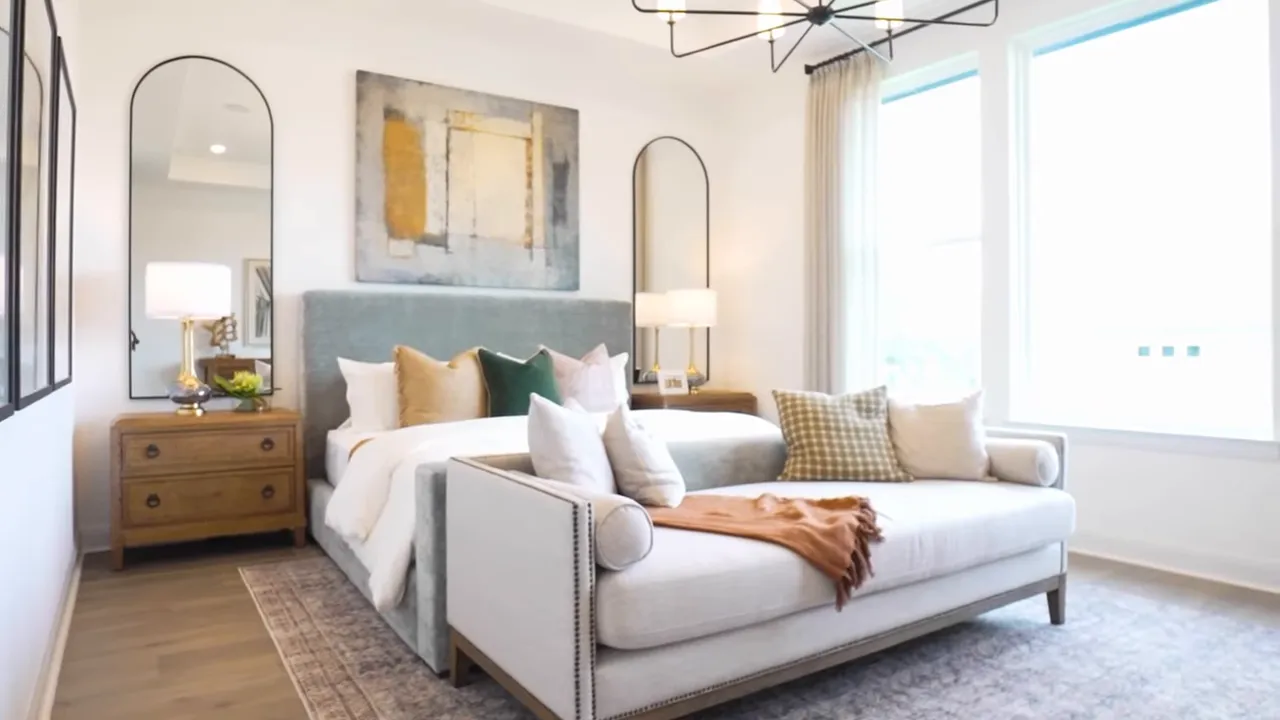
The primary bathroom is the kind of space that makes you pause. Double vanities, a huge walk in shower, standalone garden tub, and a practical commode room. For a home in this bracket, that bathroom punches well above its weight.
Downstairs: thoughtful touches
Enter from the two car garage and you land near a mud area and a utility room that has space for a second fridge, a sink, and extra storage. That kind of practical detail matters more than people think. The front of the house hides a compact office with double glass doors which feels crisp and usable for work or study.
Upstairs living and kid zones
Upstairs delivers a bedroom wing, an elevated study area, and a game room with a quirky footprint. There is also a dedicated media room on the main floor that is larger than many media rooms in comparable plans.
The three things I would change
Every home has trade offs. For this plan my three principal dings are:
- An awkwardly small game room upstairs. For a home of this size the shape and scale feel tight. The media room downstairs is bigger and could handle most entertainment needs, but it still leaves that upstairs space feeling underutilized.
- Ambiguous flex spaces near the front door. Office, media, dining, and an extra living area cluster in the front and it is not clear how best to use all of them without duplication.
- Only one modest dining area. The round dining spot fits six but it is compact and is the only real dedicated dining space. If you like larger, formal dinners you may want more room.
None of these are deal breakers. They are practical notes to consider if your family entertains often or needs a specific distribution of spaces.
The Grantley Plan
The second house is more dramatic. It reads big, bright, and elevated. Bigger rooms, more generous dining, an expansive game room, and a feature that I have not seen in many comparable new builds: a full separate apartment suite with a complete kitchen and a kingable bedroom.
Living spaces that impress
The open kitchen, living, dining sequence is expansive and graceful. The dining area can handle an eight seat table and still look right. The kitchen has a corner pantry and a prep area so the work triangle is well balanced.

The primary suite feels sultan worthy. High tray ceilings, grand shower with two showerheads, double vanities, and an organized closet zone make the master suite feel like a retreat.
Indoor outdoor living done well
Bi fold or sliding glass doors expand the living room directly into a covered patio with tall ceilings, a built in grill, and a bar. This is exactly what modern Texas living looks like when it is executed well: seamless indoor outdoor flow and a backyard designed for entertaining.
The suite nobody expected
One of the most unique features here is the attached separate apartment off the front entry. This is not a kitchenette. It is a full kitchen, a comfortable living area, a proper bedroom that can take a king size bed, full closet, and a walk in shower in the bathroom. Use it for multigenerational living, long term guests, a college kid returning home, or rent it out as an accessory unit. That level of flexibility is rare and hugely valuable.

The three things I would change
Even this remarkable plan has a few trade offs:
- The backyard feels small for a 5,000 square foot house. Part of this is the lot used for the model. Normally the plan sits on a deeper lot. But on the 70 foot lot the yard can feel tight compared to the interior volume of the home.
- The pantry could be bigger. For a home this size I would like a walk in pantry that is more generous. There is extra storage elsewhere but a larger pantry is practical for larger families.
- The half bath sits in a visible and awkward spot. It opens off the main living flow close to the primary suite and dining. When you host big events it can feel like the plumbing drama is on stage which some buyers find off putting.
Pricing and Value: What to Expect in Wolf Ranch, Georgetown, TX
Wolf Ranch stretches across multiple price tiers. Think of it as three buckets: entry level, mid level, and luxury. Within those buckets builders, upgrades, lot sizes, and orientations create significant variance.
Entry level
Expect 1,800 to 2,400 square feet on 50 to 60 foot lots. These homes are ideal for first time buyers or downsizers. Pricing typically ranges from $400,000 to $500,000. These are solid homes with fewer high end upgrades.
Mid level
For growing families look at 2,400 to 3,200 square feet on mostly 60 foot lots. These are often a mix of one and two story homes and represent the sweet spot for families who want space without stepping into the million dollar bracket. Expect prices from the mid $600,000s to upper $700,000s.
Luxury tier
Here you get the big lots, heavier finishes, and plans in the 3,500 to 5,000 square foot range. Many of the plans featured earlier sit in this category. Prices generally run from the lower $800,000s to the low millions. These homes lean into high ceiling moments, expanded outdoor entertaining areas, and customized finish packages.
Typical median
If you want a practical estimate, a four bedroom with two and a half to three bathrooms and mid grade finishes lands around $615,000 to $630,000. HOA fees are reasonable given the amenities. Most homeowners pay roughly $1,000 to $1,100 per year. Property tax rates hover near 2.46 percent which should be part of your monthly cost planning.
Model Prices for the Homes Described
Two model prices help anchor the examples above.
- Dakota plan- around 3,500 square feet, four bedrooms, four baths, base price roughly $839,000. Expect to add upgrades. A realistic final price for a finished model like the one toured is about $965,000.
- Grantley plan- the larger model, roughly 5,000 square feet including the apartment suite. Base price about $979,000. With upgrades and finishes you are likely in the ballpark of $1.13 million for the model condition.
How to Decide If Wolf Ranch in Georgetown, TX Fits Your Needs
Match your priorities to the neighborhood strengths. If you want trails, easy access to water based recreation, and a safe community where kids play outside, this is an excellent choice. If you need ultra deep backyards or want mega acreage, look elsewhere or pick a different lot in the master plan.
Consider commute time too. Georgetown sits north northeast of Austin and commute windows are typically 30 to 45 minutes depending on traffic. If daily downtown work is on your calendar and you need a short commute, test drive the drive during rush hour before deciding.

Practical Takeaways
- Think about how you use upstairs and downstairs spaces. An oversized media room can be more useful than multiple small flex rooms.
- Prioritize lot depth if a large backyard matters. A five thousand square foot house on a 70 foot lot can feel yard constrained.
- Evaluate accessory living spaces. A full apartment suite adds value for multigenerational living or rental income.
- Plan for upgrades when budgeting. Builders often price base plans with fewer finish upgrades. Twenty to thirty percent of the base price for finishes and personalization is a practical planning figure for many buyers.
VIEW MORE HOMES FOR SALE IN GEORGETOWN, TX
FAQs About New Homes in Wolf Ranch in Georgetown, TX
What price ranges should I expect in Wolf Ranch in Georgetown, TX?
You can enter Wolf Ranch in the mid four hundreds for smaller lots, mid range homes run from the mid six hundreds to upper seven hundreds, and larger luxury plans are commonly in the lower eight hundreds to low millions. Median four bedroom homes generally fall around $615,000 to $630,000.
Are HOA fees high in Wolf Ranch in Georgetown, TX?
HOA fees are relatively modest given the amenities. Typical annual HOA fees are around $1,000 to $1,100, which works out to under $100 per month for most homeowners.
How long is the commute to Austin?
Expect roughly a 30 to 45 minute commute to central Austin depending on traffic conditions and time of day.
Are multigenerational features common in new builds here?
It depends on the builder and plan. The showcased house with a full apartment suite is less common but increasingly popular. If having a full accessory suite matters, confirm with the builder and look for plans that specifically include it.
What lot sizes are available in Wolf Ranch in Georgetown, TX?
Common lot widths include 50 foot, 60 foot, and 70 foot. Larger homes are often on 70 foot lots which can still vary in depth across the master plan.
Final Thought
Wolf Ranch in Georgetown, TX delivers a rare combination: comfortable family living, strong amenities, multiple builders and plans, and reasonable access to Austin. Choose a plan that fits how you actually live. If you want active indoor outdoor entertaining and a big kitchen island, opt for the home with the expansive patio. If you need a private suite for parents or guests, seek plans with a full apartment. Small quirks like game room shapes and pantry size are easy to spot on a tour, and those details will determine whether a house feels like home the moment you move in.
When you line up priorities, Wolf Ranch in Georgetown, TX very often delivers both community and value.
Want to see it in person or have questions? Schedule a private tour or reach out — email barrett@ravengrouptx.com , or call/text (512) 855-2713
Barrett Raven’s approach blends deep Austin knowledge with a focus on customer service. Whether you're buying, selling, or relocating, Barrett and his team are here to ensure your real estate journey is smooth, informed, and successful.

